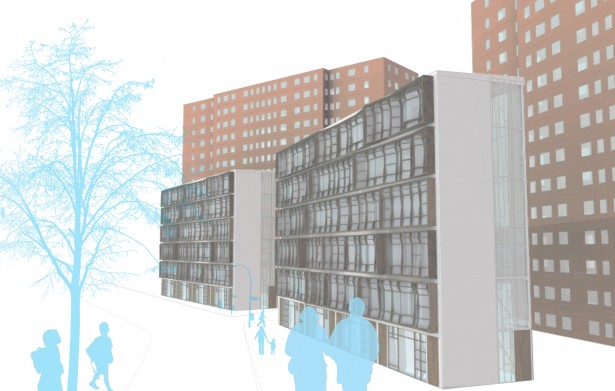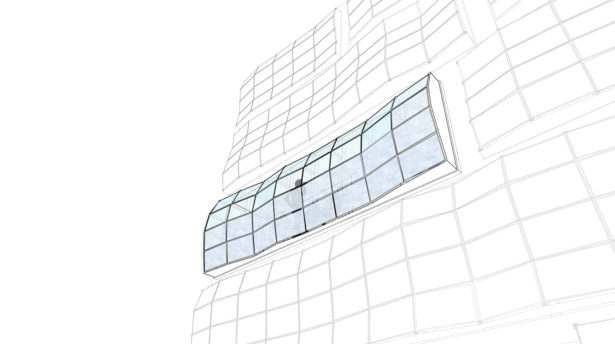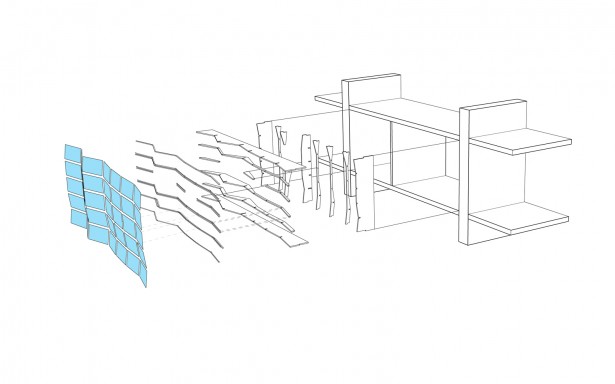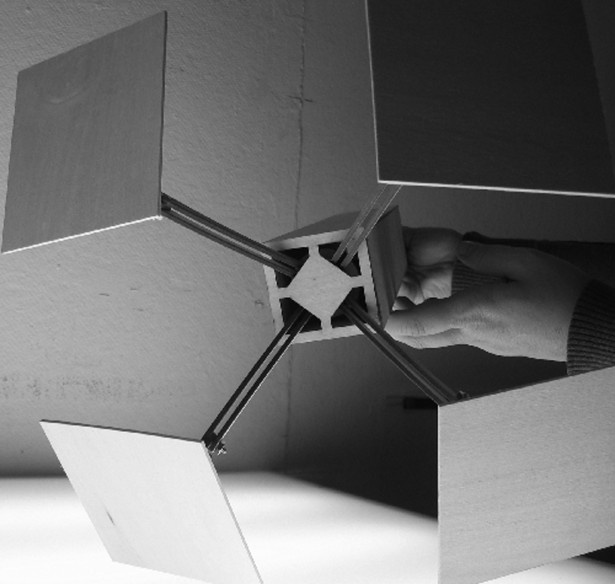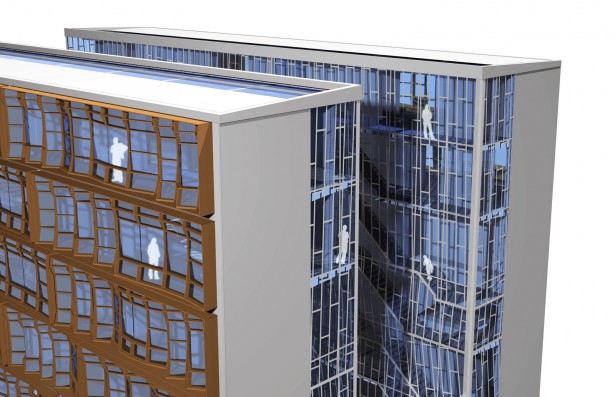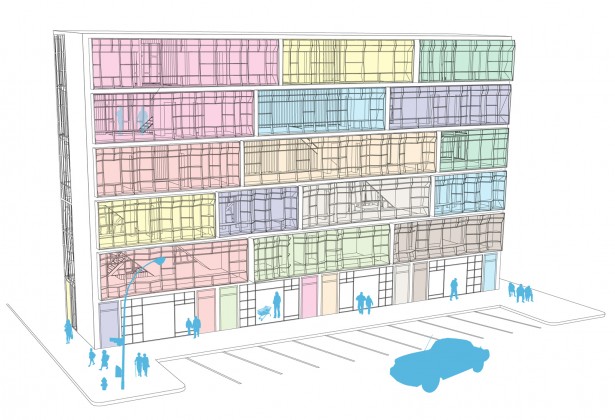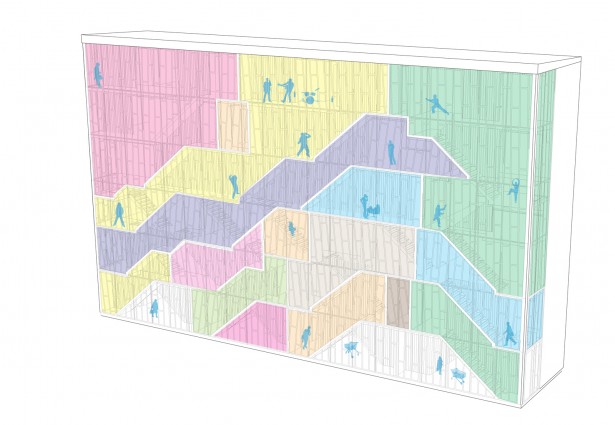Portfolio / The Commons: High-Density Homes

Material:
WoodTechniques:
Laser CuttingType:
Conceptual, Product Design, Prototype
Given the rapidly increasing population of New York City and the lack of space for new (and affordable) housing units, there is a need to either increase density within the boroughs or risk losing residents to the surrounding region. One proposal put forward by the Mayor’s office suggests filling in the under-utilized land within current New York City Housing Authority sites. This project explores the effects of filling in this common space, creating a new type of high-density housing to compete with the suburbs. While achieving densities typical of the City, the project relies on suburban ideals such as having your own front door. These simple constraints create a series of complex new spaces when multiplied across the dense multi-unit buildings.
Prototypes for the window mechanisms were developed in several stages. Early prototypes were made from laser cut cardboard and wood. Later functioning prototypes were made entirely from laser cut bass wood.
This project was done in collaboration with Liz Shearer.
