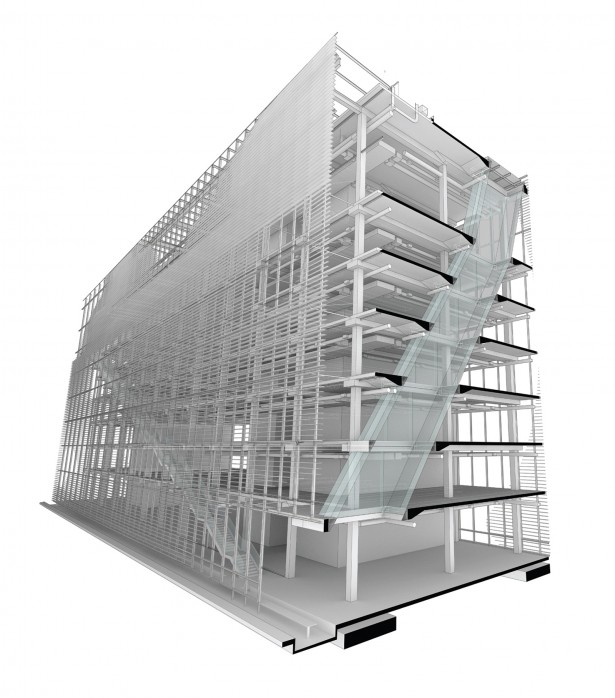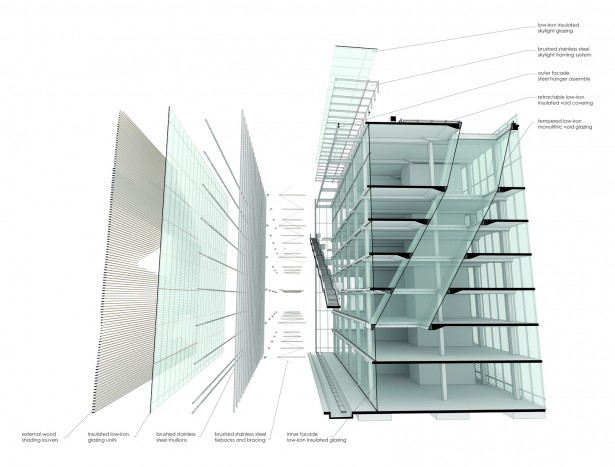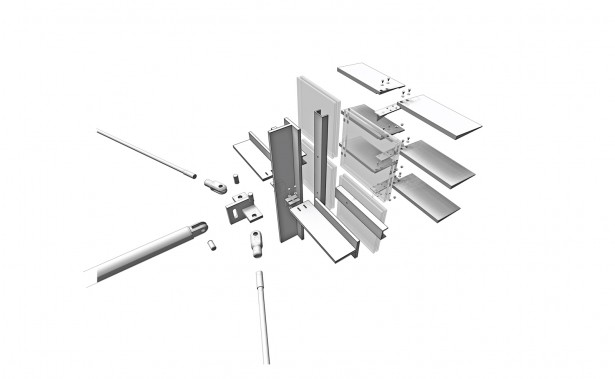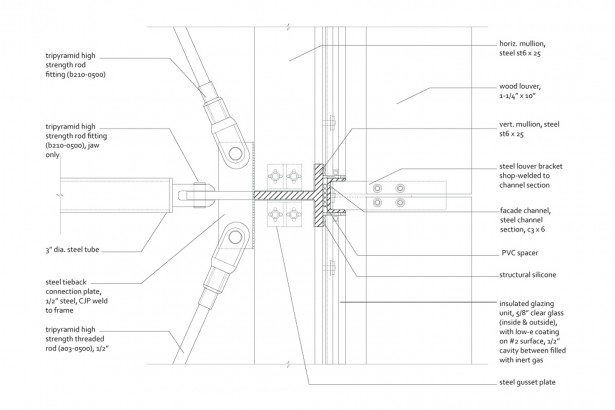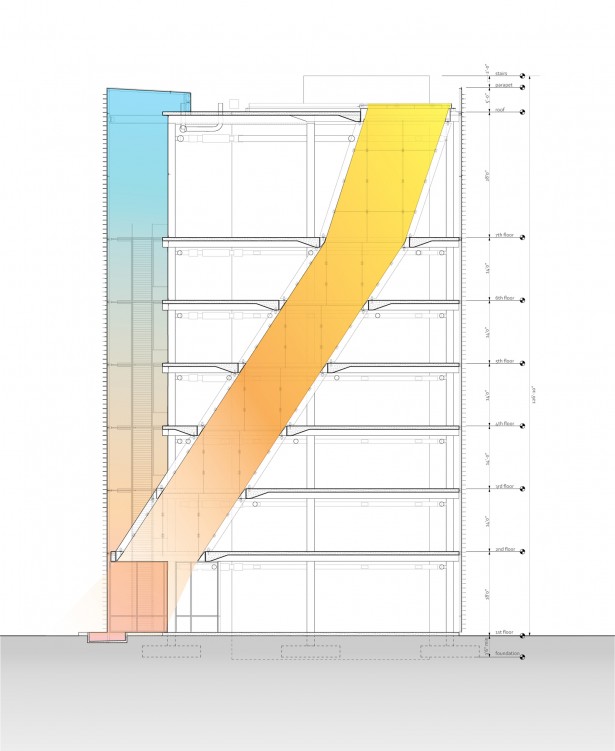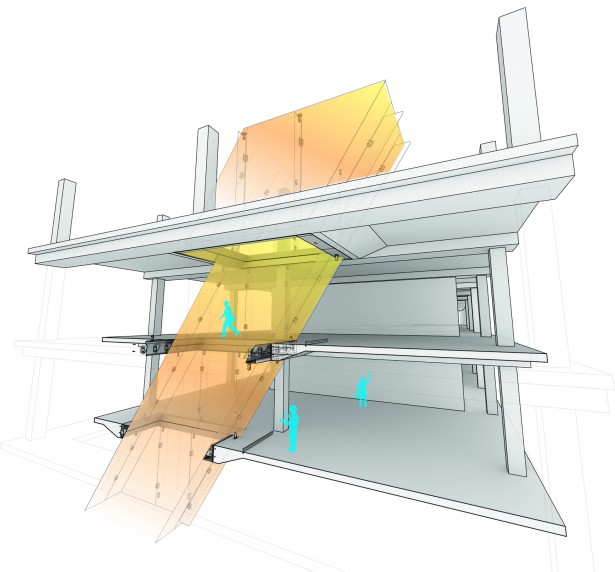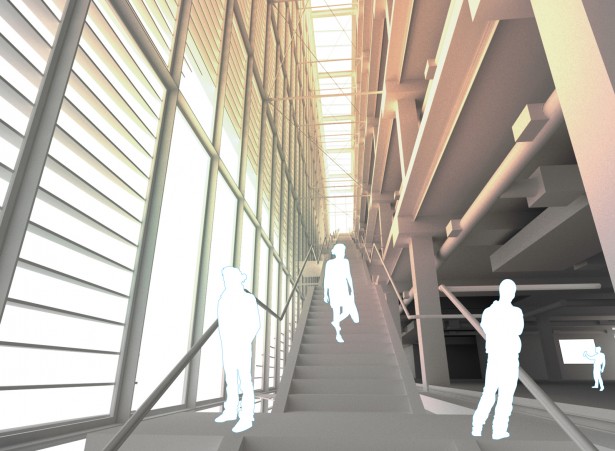Portfolio / The Bronx Artisan Workshops
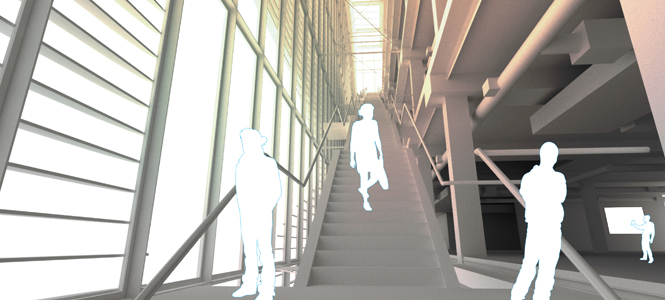
Techniques:
Digital ModelingType:
Conceptual
The Bronx Artisan Workshops building was designed as a space for light industry and the arts. The concept of internal transparency was used throughout the project as a means of generating visual and spatial relationships between occupants. These connections are generated through internal voids that cut through the floors of the building, as well as a large open staircase running along the entire southern facade. In addition to the visual connections between craftsmen, these elements also introduce a generous amount of passive heating, cooling and light throughout the building.
This project was done in collaboration with Michael Contento, Ben Reich and Lindsey Sherman.
