Portfolio Archives
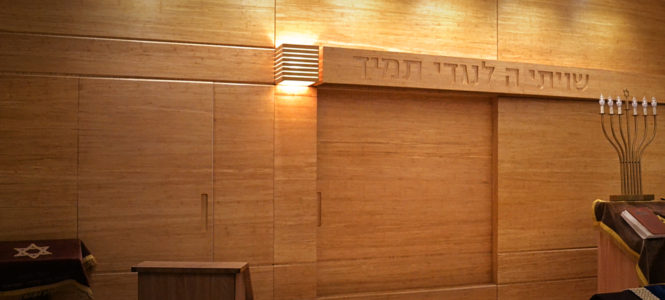
In order to accommodate its rapidly-growing membership, the Mount Sinai Jewish Center, recently completed a major renovation to the Washington Heights location it has called home since 1959 (though its history in the neighborhood spans more than a century). In addition to structural repairs, the lower level was completely renovated with a number of improvements […]
Continue Reading —›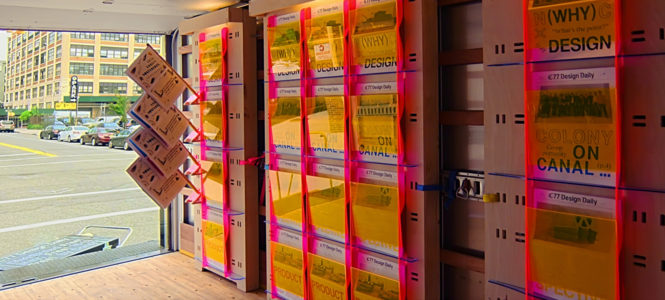
For years, Core77 has produced an online guide for Design Week in New York. And even though they have been exclusively online since their inception (way back in 1995), they announced an ambitious experiment for their 2014 guide by choosing a format that many had assumed was dead: print. For four days in May during […]
Continue Reading —›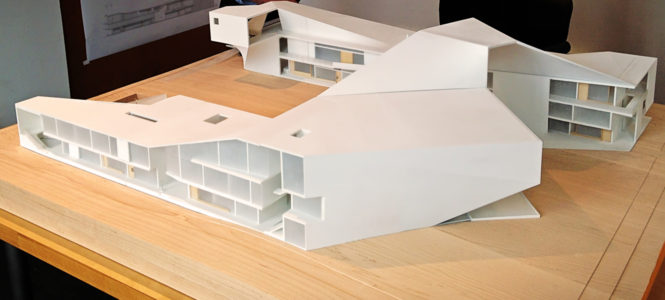
For their design for the New Doctorate’s Building on the University City of Bogotá campus of the National University Of Colombia, we were asked by Steven Holl Architects to fabricate a site model. The “inside-out” concept driving the design called for a large site model to help demonstrate the relationship between the building and the […]
Continue Reading —›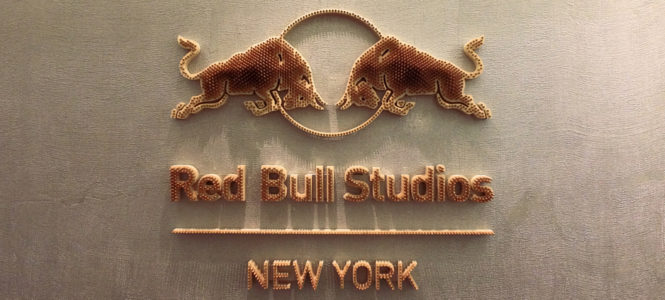
For this project, we were approached by graphic design studio MTWTF to fabricate a rather unusual sign they were designing for Red Bull Studios. MTWTF had worked with Red Bull before, designing a version of their iconic logo made up of thousands of sheets of laser cut paper for the Red Bull Music Academy. Located […]
Continue Reading —›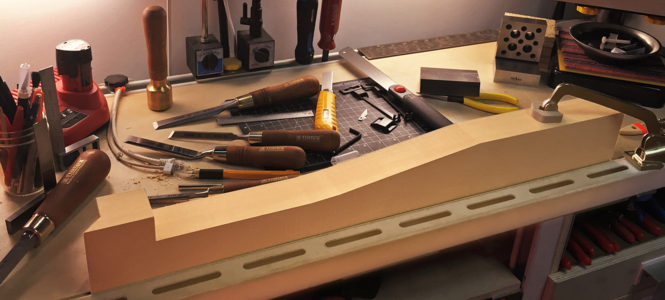
This basswood site model was fabricated for Steven Holl’s Glassell School of Art project at the Museum of Fine Arts, Houston. In order to accommodate the design’s subterranean features, the CNC routed basswood surface was attached to a basswood-lined plywood box below. The box would allow the model to show off the tunnel connecting the […]
Continue Reading —›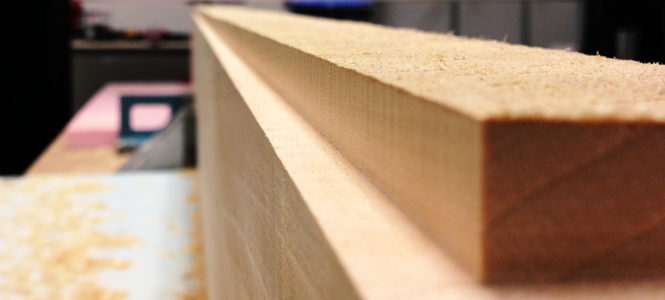
This large basswood site model was fabricated for Steven Holl Architects to use with their projects for the Museum of Fine Arts, Houston. As part of the museum’s campus redevelopment plan, Steven Holl designed two buildings: the new Glassell School of Art and the Nancy and Rich Kinder Building. Across from both the Caroline Wiess […]
Continue Reading —›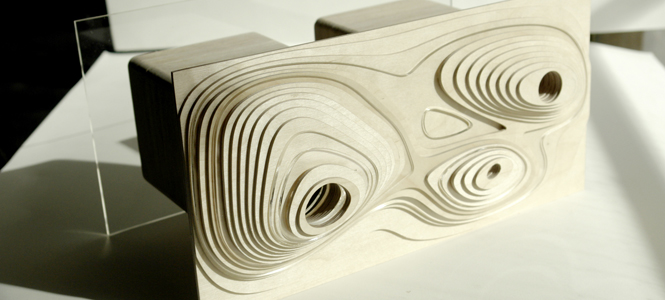
The Urban-est was designed by Snohetta as a nest/birdhouse that could fit within the hollows of a standard masonry block. The prototype was developed for the Design Trust for Public Space’s 2009 Annual Benefit auction. The exterior surface was comprised of laser-cut 1/8″ birch and acrylic layers built up into a topography creating perches and […]
Continue Reading —›
