Portfolio Archives
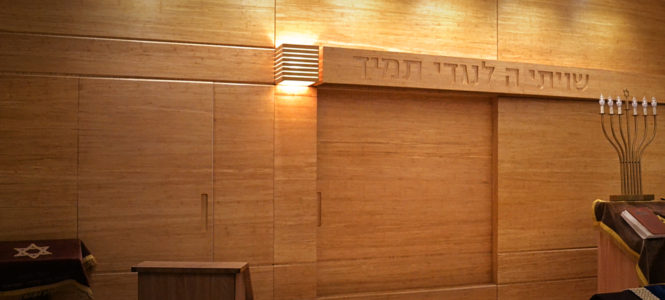
In order to accommodate its rapidly-growing membership, the Mount Sinai Jewish Center, recently completed a major renovation to the Washington Heights location it has called home since 1959 (though its history in the neighborhood spans more than a century). In addition to structural repairs, the lower level was completely renovated with a number of improvements […]
Continue Reading —›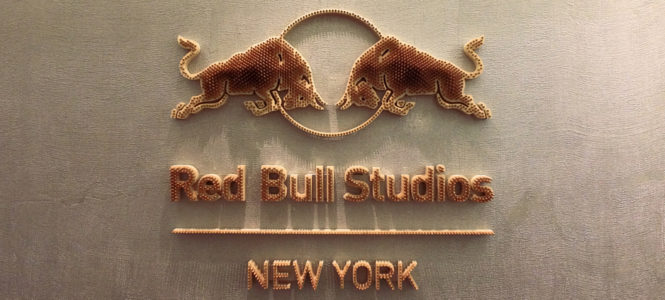
For this project, we were approached by graphic design studio MTWTF to fabricate a rather unusual sign they were designing for Red Bull Studios. MTWTF had worked with Red Bull before, designing a version of their iconic logo made up of thousands of sheets of laser cut paper for the Red Bull Music Academy. Located […]
Continue Reading —›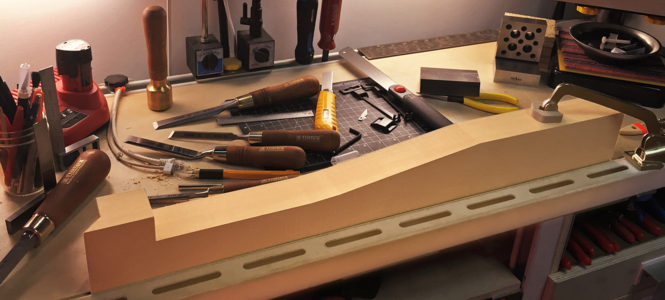
This basswood site model was fabricated for Steven Holl’s Glassell School of Art project at the Museum of Fine Arts, Houston. In order to accommodate the design’s subterranean features, the CNC routed basswood surface was attached to a basswood-lined plywood box below. The box would allow the model to show off the tunnel connecting the […]
Continue Reading —›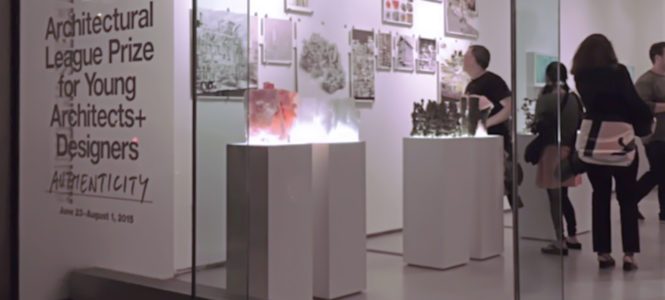
Architects Seth McDowell and Rychiee Espinosa founded their practice mcdowellespinosa in 2010 with the goal of transforming “waste, excess, and the ordinary into new spatial and material realities.” In 2015, they were selected os one of the six winners of the the prestigious Architectural League Prize. Winners of the prize present their work in lectures […]
Continue Reading —›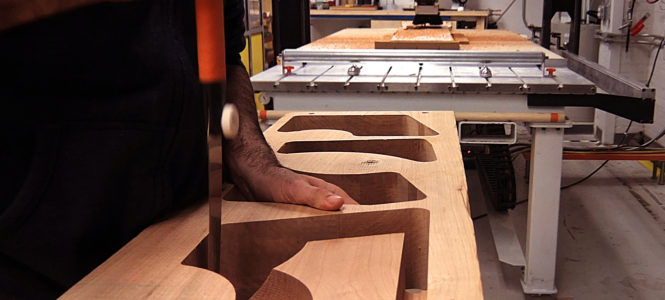
As part of the ongoing research project the “Explorations of IN” at Steven Holl Architects, we were asked to fabricate the parts for several complex models in a variety of materials. While one aim of their research was “exploring what is possible in Architecture,” for us these projects pushed the boundaries of what we thought […]
Continue Reading —›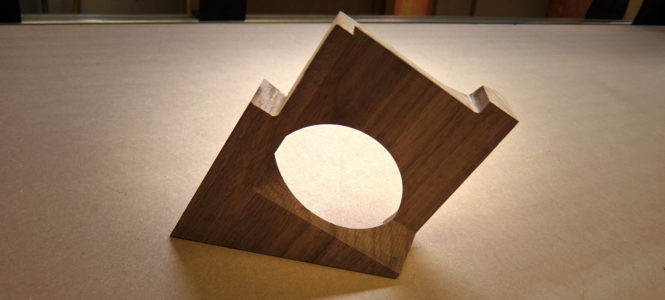
As part of the ongoing research project the “Explorations of IN” at Steven Holl Architects, we were asked to fabricate the parts for several complex models in a variety of materials. While one aim of their research was “exploring what is possible in Architecture,” for us these projects pushed the boundaries of what we thought […]
Continue Reading —›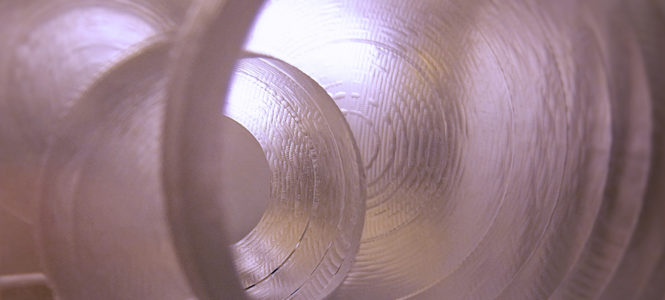
As part of the ongoing research project the “Explorations of IN” at Steven Holl Architects, we were asked to fabricate the parts for several complex models in a variety of materials. While one aim of their research was “exploring what is possible in Architecture,” for us these projects pushed the boundaries of what we thought […]
Continue Reading —›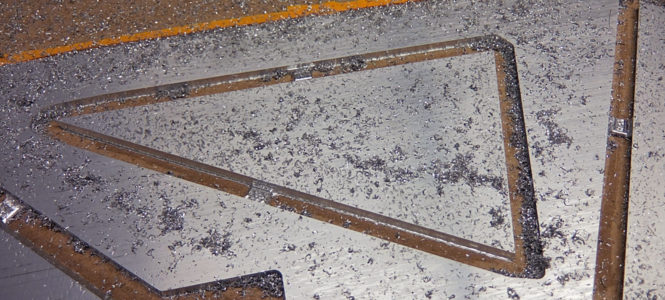
As part of the ongoing research project the “Explorations of IN” at Steven Holl Architects, we were asked to fabricate the parts for several complex models in a variety of materials. While one aim of their research was “exploring what is possible in Architecture,” for us these projects pushed the boundaries of what we thought […]
Continue Reading —›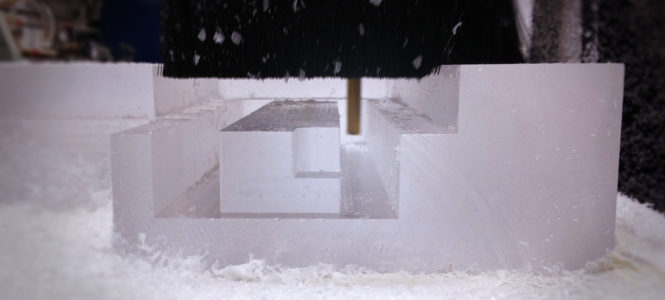
For their entry in the competition to design the museum and exhibition complex for the new National Centre for Contemporary Arts (NCCA) in Moscow, Steven Holl Architects sought to emphasize natural light and a feeling of “levitating” volumes. The large levitating elements are meant to have an iconic presence, while the studios, residences and exhibition […]
Continue Reading —›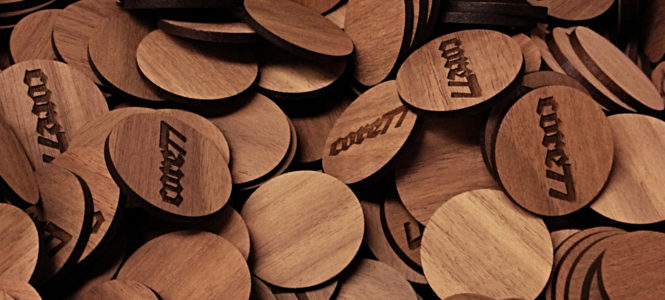
For their inaugural design conference “Object Culture” held in Brooklyn, we were asked by Core77 to fabricate a small item that would be given out to conference attendees. Given the rough outline of some sort of small token or poker chip incorporating the Core77 logo, we set about producing prototypes using a variety of techniques […]
Continue Reading —›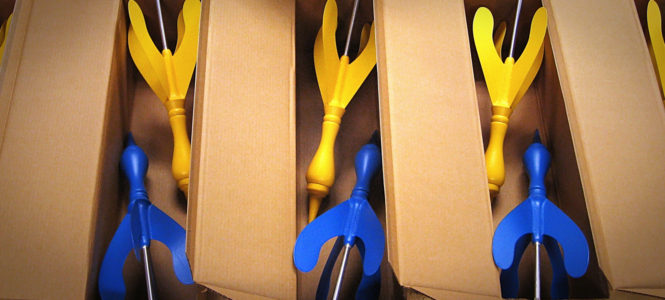
Lawn darts. If you are old enough to remember them, you are probably aware of why the sharp-tipped projectile toys were banned from sale in the United States in the 1980s. Mostly relegated to memory and horror stories, countless dusty sets surely linger within the garages of those who wanted the Consumer Product Safety Commission […]
Continue Reading —›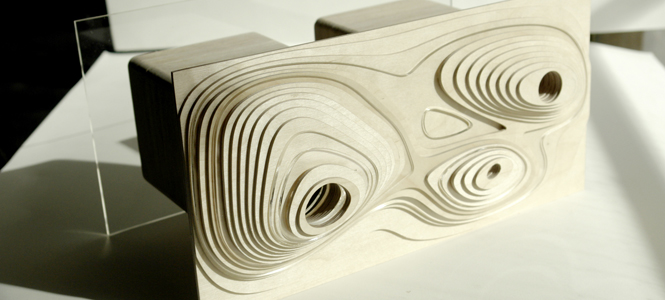
The Urban-est was designed by Snohetta as a nest/birdhouse that could fit within the hollows of a standard masonry block. The prototype was developed for the Design Trust for Public Space’s 2009 Annual Benefit auction. The exterior surface was comprised of laser-cut 1/8″ birch and acrylic layers built up into a topography creating perches and […]
Continue Reading —›
